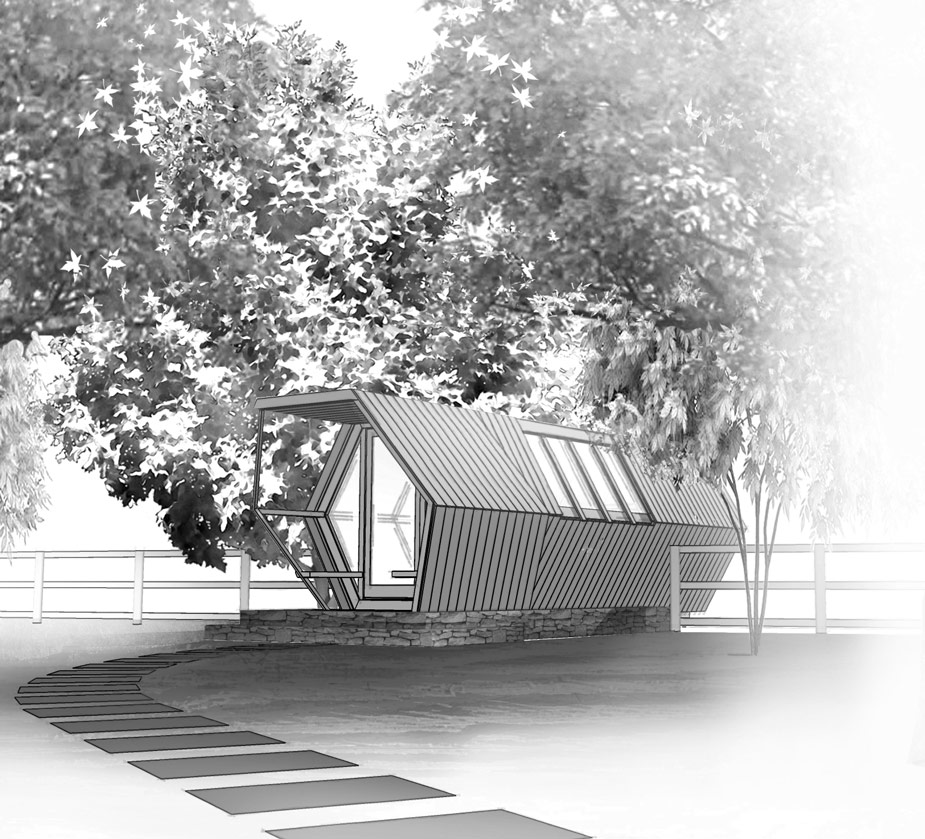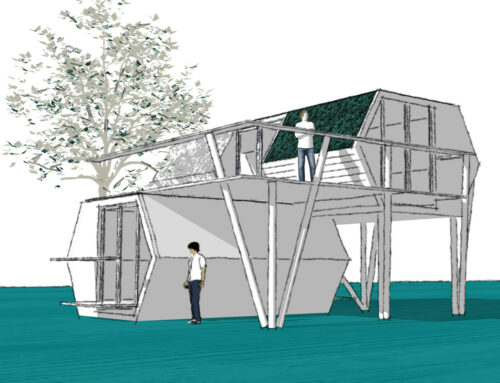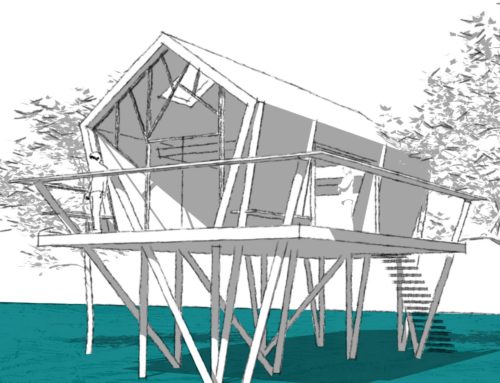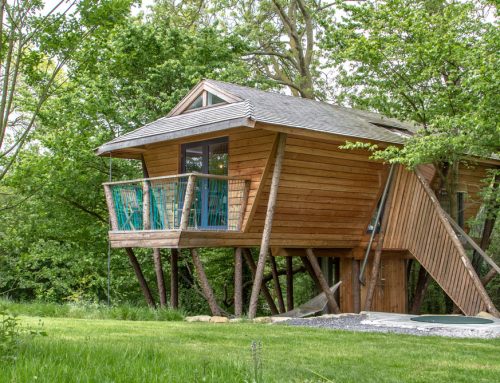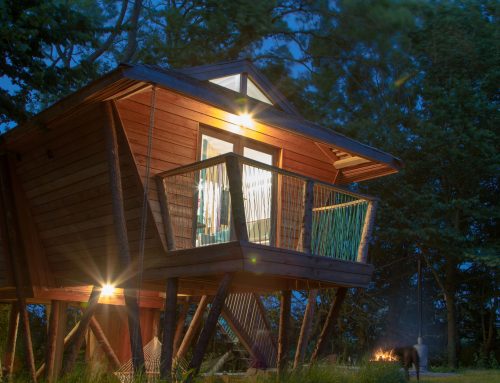Envisioning your dream garden room is exciting, but planning permission has the potential to scupper your plans. Luckily, you may be able to create a structure without applying at all! Even if your plans do make approval necessary, the process isn’t nearly as complicated as people make out.
At Tre3dom, we’ve helped homeowners all over the UK kickstart their garden room projects with expert advice on everything from financing options to planning. Whether you want a luxury garden pod or a stunning, contemporary treehouse, we can help you bring your project to completion.
In this blog, we provide the ultimate guide to planning permission for garden rooms.
Can I Build a Garden Room Without Planning Permission?
Good news for homeowners with big dreams for their outside space: garden rooms typically fall within your permitted development rights. That means, you can probably build one without planning permission as long as it can be classified as an outbuilding. Of course, local authorities differ in their attitudes, and it’s always worth checking in if you’re not sure. If it’s later found that you are in breach of planning laws, you may be told to apply for permission retrospectively, and potentially have to take your beautiful new garden room down.
Top Tips for a Successful Treehouse Planning Application
Factors Affecting Garden Room Planning Permission
Footprint
You can’t build on more than half the land associated with the original house without full planning permission. The original house means the house as it stood from 1st July 1948. Any extensions or outbuildings created since then – even by previous owners – will eat into this 50% allowance.
Location
If you want to build your garden room forwards of the main front wall (the wall with the front door), it’s likely you’ll need planning permission. A garden room in your back garden, however, should be fine as long as it stays within the other parameters detailed in this section.
Land
A house built on designated land faces further restrictions when it comes to planning permission. If your property falls within a conservation area, an area of outstanding natural beauty (AONB), the Norfolk or Suffolk Broads, or a national park, full permission will need to be obtained. This is also likely to be the case for any garden room that will built in the curtilage of a listed building.
Use
To be classed as an outbuilding under permitted development, your garden room must be ‘incidental’ to the main building. That means it can’t contain sleeping accommodation and it must be single storey. If you intend to use the garden room as an office, it must be a personal office only and not significantly alter the volume of visitors coming to your home.
Height
The height of your garden room must fall within certain limits to count as permitted development. If the structure is more than 2 metres from a boundary, it should be no higher than 4 metres with a dual pitched roof, or 3 metres with any other roof. If it’s within 2 metres of a boundary, this maximum height falls to 2.5 metres.
Verandas & Balconies
For projects that include any kind of raised platform, planning permission will need to be obtained. This includes verandas, balconies, and any raised decking over 30cm high. The reason for this is any raised platforms may interfere with the view or privacy of your neighbours.
Garden Room Planning Permission FAQs
How Big Can a Garden Room Be Without Planning Permission?
Garden rooms are usually on the small side – but some people have bigger ambitions! Projects that exceed a certain size, however, may need to apply for planning permission. To count as an outbuilding under your permitted development rights, the total area can’t exceed more than 50% of total area around the house. It will also have to fall within the height restrictions detailed above, and have a maximum eaves height of 2.5. If you don’t want to seek building regulations approval, it’s also worth keeping the garden room under 15 square metres.
Our garden pods don’t require planning permission! Explore them here.
How Close Can a Garden Room Be to the Boundary?
Building regulations state that you shouldn’t build within 1 metre of a boundary without adequately treating the structure so that it is suitably non-combustible. The proximity to the boundary will also have an impact on the size of your garden room. If you build more than 2 metres away from a boundary, your garden room can be 4 metres tall with a dual pitched roof without the need for planning. By contrast, any structures within 2 metres of a boundary cannot exceed 2.5 metres overall.
Can I Build a Bedroom in My Garden?
Garden rooms shouldn’t really be slept in, but the odd night or two isn’t going to be a problem! However, an outbuilding constructed under permitted development rights can’t be used as self-contained living accommodation. So, if you’re looking to create an annex for an older relative or independently-minded teenager, full permission will probably be needed.
You’ll have to get building regulations approval if you want to use it as a residential part of the house – even if it’s not self-contained. The reason for this is that outbuildings don’t generally have to meet the same safety standards as our homes. If you or a member of your household intends to regularly sleep in the garden room, it will need to have the appropriate measures in place.
What Can I Build in My Garden Without Planning Permission?
The question of what you can build in your garden without permission is effectively what constitutes permitted development. Class E provides rules for the construction of buildings within the curtilage of houses without planning consent. Householders have permitted development rights if:
- The building is incidental to the main house.
- The building is a container for domestic heating purposes e.g., the storage of oil or liquid petroleum gas.
- The property is not designated land.
Provided you stay within all the other rules described throughout this article, it’s probably that you won’t have to seek planning permission for your garden room.
Read the official guidelines here.
Planning Permission for Treehouse Garden Rooms
All over the UK, people are using treehouses to create their dream garden room. These sylvan structures are contemporary, low impact, and totally unique. However, considering all of the above, a treehouse garden room is likely to need planning permission. The main reason for this is that treehouses typically exceed 4 metres in height. But don’t put your treehouse plans to bed just yet.
Planning permission can seem a lengthy, frustrating, and costly process, but it doesn’t have to be. With professional treehouse consultants on your side, consent is within your reach. We can help you navigate the process in its entirety – from initial concept to pre-approval to final application to build. For more information about treehouse planning permission, why not download our free guide?
Create Your Dream Garden Room with Tre3dom
Our adaptable contemporary structures provide the ultimate flexibility for homeowners looking to craft a stunning garden space. Whether you’re looking to circumvent planning entirely with a luxury garden pod, or professional treehouse consultancy to help you achieve consent for a garden room with a view, we can help.
Talk us through your ideas today!
See more: The Process of Getting a Treehouse: From Concept to Build
See more: Garden Room Financing: Government Grants, Tax Incentives, Lending and Brokers

